
| Commercial Projects
|
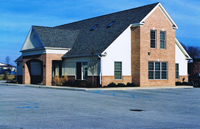 |
A campus of 1,600 sq. ft. office condos was designed to house professional services. Accountants, Lawyers & Psychologists are among the owners in this small, upscale development. The designs feature meeting areas and offices on the first floor, with additional support space located on the second floor.
|
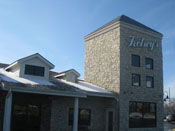 |
A local Steakhouse acquired a building that housed a national chain family restaurant. The charge was to change the character to that of an Irish Pub, while eliminating the look of the former chain restaurant. The result is an award winning design that houses the very successful "Kelsey’s Steakhouse" in Valparaiso, Indiana.
|
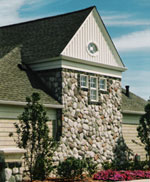 |
Aberdeen Golf Club Aberdeen Golf Course is the centerpiece of a 540-acre residential community. The award-winning clubhouse reflects the image the developers have projected for the community - that of an Old World Scottish environment. The construction is wood frame with natural exterior materials of stone and wood with colors that blend with the natural surroundings |
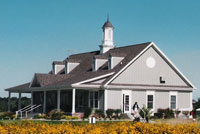 |
Brassie
Golf Club Brassie Golf Course is a 160-acre public golf course located in Chesterton, Indiana. The clubhouse is a neo-classical design with complimentary Screened Outing Pavilion and Cart Barn. The construction is wood frame with natural exterior materials of cedar on a brick base with colors that stand out from the manicured surroundings. |
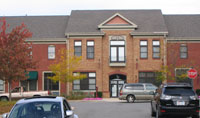 |
Aberdeen MarketplaceAberdeen Marketplace is a commercial component of the Aberdeen community. The Aberdeen development follows the New Urbanism Design Model - that of having pedestrian scale and front porch activity, usually associated with pre- WWII settlement patterns. This building uses brick veneered, wood frame construction, coupled with streetscaping to evoke that urban image. |