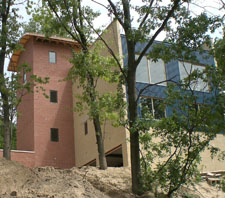|






| |
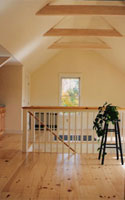 |
Gray Road Farm
The additions and
alterations to this New England Farmhouse were designed to serve as the
residence for 3 generations of family. A studio apartment was created in
the second floor of the ‘ell’ for Aunt Nancy to base herself from. The
new eyebrow dormer provides an identity for this space, while the open
plan allows for flexibility in it's use.
|
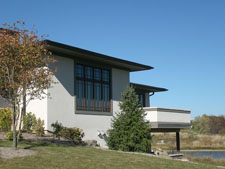 |
Prairie Overlook |
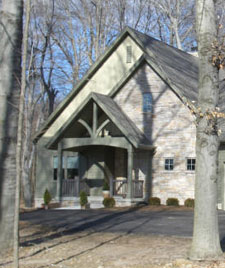 |
Beech Glade
A
young couple moved from the City with the intent of immersing themselves
in rural living. The home features an open Kitchen, Dining and Living
Area. The adjacent Screened Porch with its fireplace overlooks a creek
bed. This fireplace extends the porch’s use well into the fall. Another
side of the Home overlooks a wetland.
|
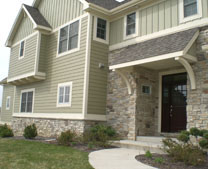 |
Pond
View
|
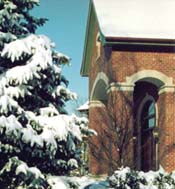 |
Spring Keep
This elegant residence was designed for an energetic couple’s daily
living, and to accommodate family and friends for gatherings. The
approach to the house overlooks a pond and functions as the formal face
for the Residence, as well as its area of leisure.
|
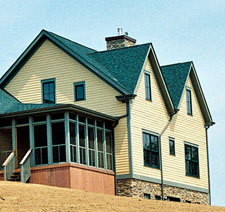 |
Sievers Creek
Farm
|
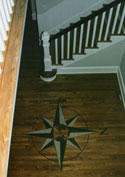 |
Thorne Hill
This
home was designed to accommodate a young couple and their four
children. The Kitchen, Breakfast and Screened Porch areas open onto
the main family gathering space. This family gathering area is
semi-private, and tucked away from the front door/guest area. The second
floor holds the children’s bedrooms and a playroom scaled for children. |
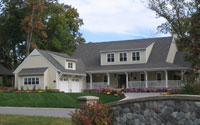 |
Oak Knoll
This casual
residence, designed for a couple heading into their retirement years,
overlooks a small pond. All daily living can be on the first
floor. There is additional space on the upper and lower levels to
accommodate family and guests for gatherings.
|
|
|
|
|
|
|
| |
|
|



